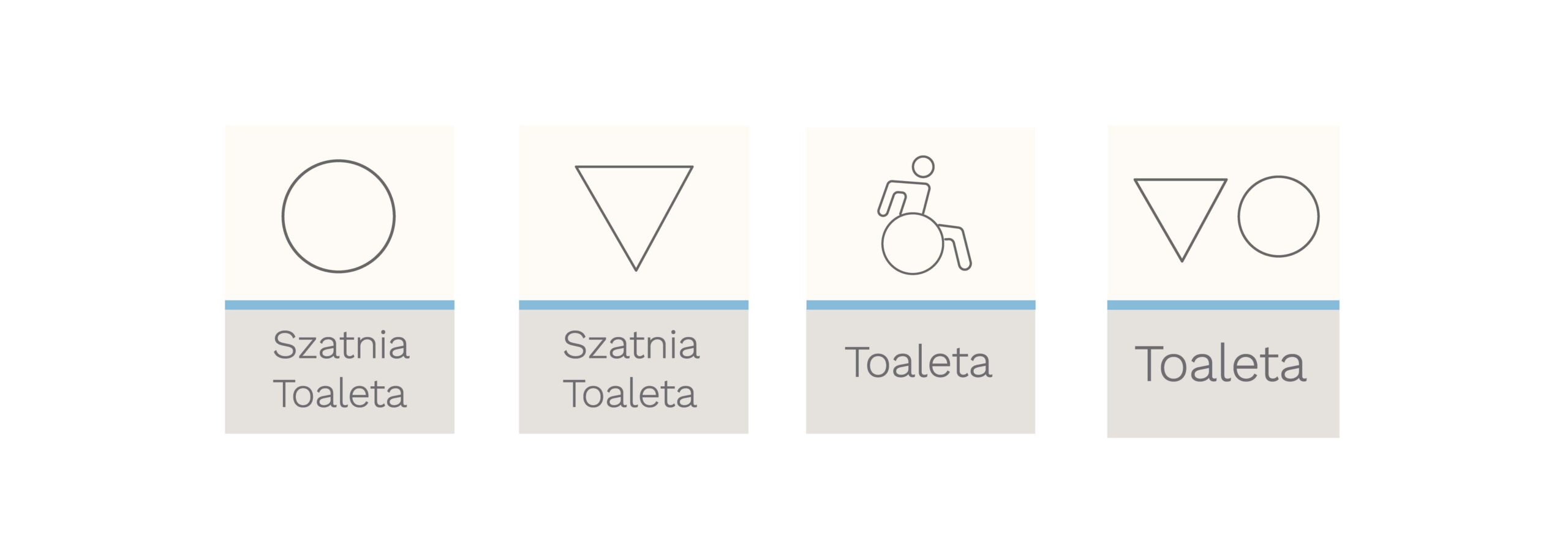PROJECT OF THE REHABILITATION DEPARTMENT
VISUAL INFORMATION
VISUAL INFORMATION

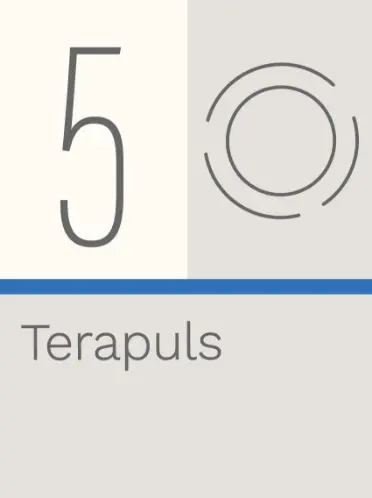
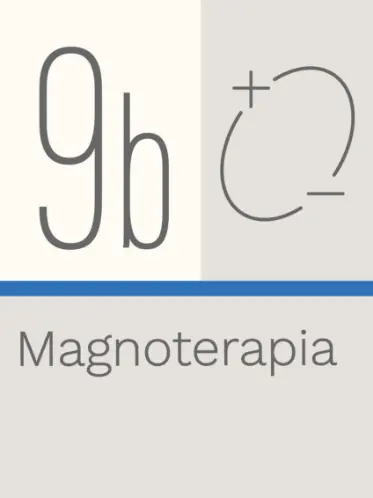
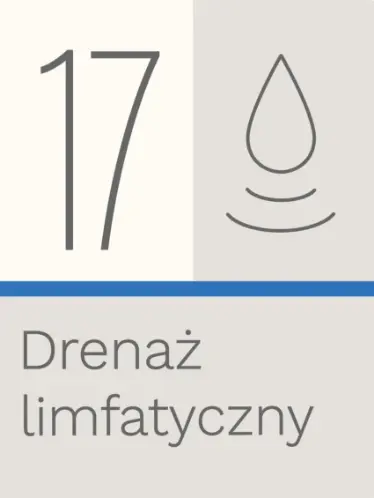
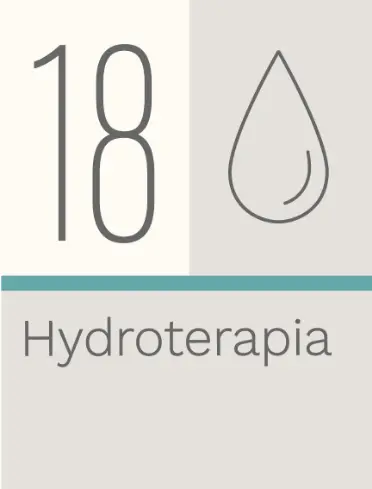
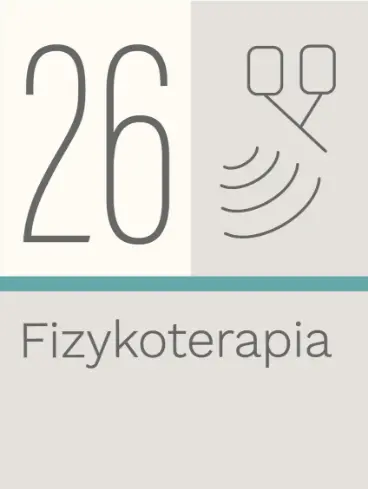
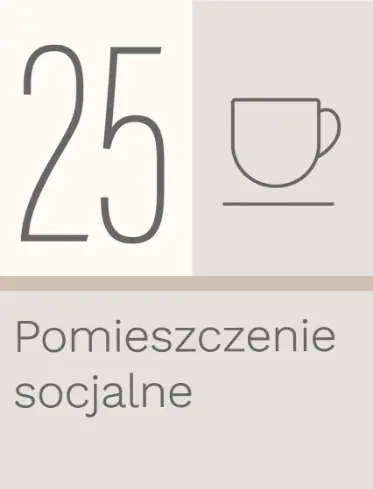
The reconstruction of the rehabilitation department included changing the layout of the rooms, changing the image of the interior and designing a visual identification system. Common spaces: registration, communication, rest room are designed in neutral colors, leaving the existing stone on the floor. The neutral colors of the common spaces constitute the background for the furnishings - multi-colored rehabilitation equipment. In this way, a coherent, homogeneous energy space was created. To complete the space, we have also developed a visual identification system - coherent and consistent with the interior design.
YEAR OF IMPLEMENTATION |
2021 |
AREA |
470 m² |
LOCATION
|
The John Paul II Provincial Hospital, 123 Czapliniecka Street, 97-400 Bełchatów |
